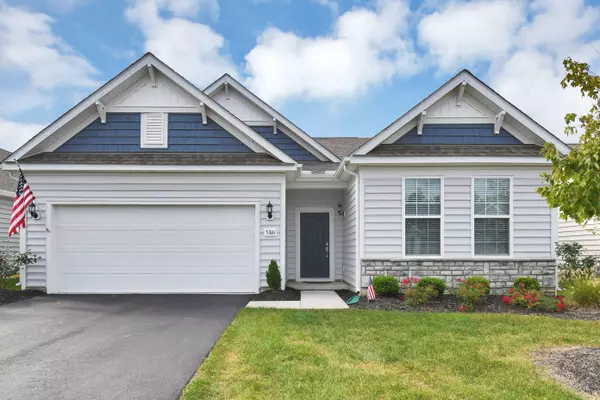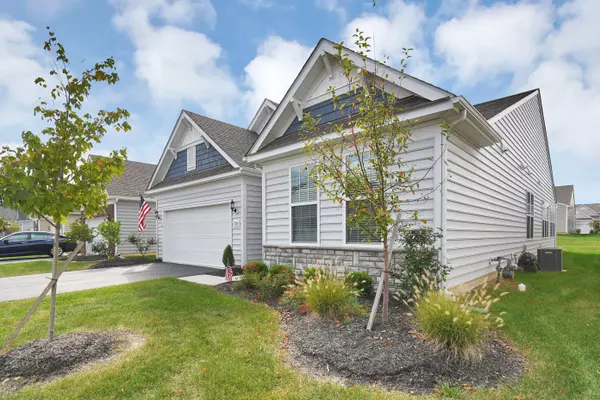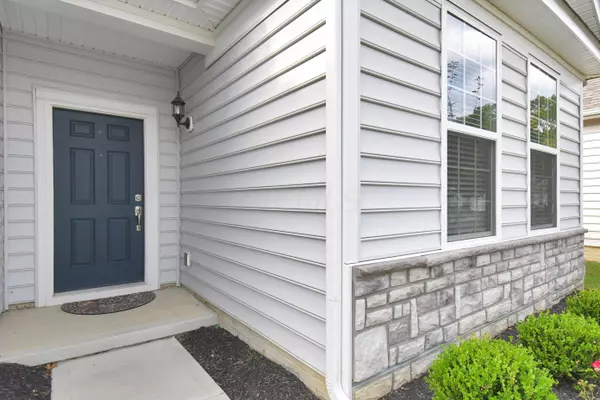$395,000
$394,500
0.1%For more information regarding the value of a property, please contact us for a free consultation.
5361 Bulleit Drive #48 Westerville, OH 43081
3 Beds
2 Baths
2,217 SqFt
Key Details
Sold Price $395,000
Property Type Condo
Sub Type Condo Freestanding
Listing Status Sold
Purchase Type For Sale
Square Footage 2,217 sqft
Price per Sqft $178
Subdivision The Reserve At Eagle Trace
MLS Listing ID 221041175
Sold Date 02/11/22
Style 1 Story
Bedrooms 3
Full Baths 2
HOA Fees $124
HOA Y/N Yes
Originating Board Columbus and Central Ohio Regional MLS
Year Built 2019
Annual Tax Amount $5,794
Lot Size 2,613 Sqft
Lot Dimensions 0.06
Property Description
Practically Brand New! Check out this gorgeous 3 bed 2 bath home at the Reserve at Eagle Trace. Harwood floors throughout main level, the kitchen has SS appliances, 42'' white maple cabinets, pendant lighting, granite counters, kitchen island that is perfect for entertaining that's open to the living room. The owners bath has a walk in closet, double sink vanity, a tile shower wall along with a seat in the shower. An added optional 4th bedroom or flex room for a den and a beautiful sunroom that welcomes your guests to relax and enjoy. New concrete patio 25x13! Westerville address w/Columbus taxes.
Location
State OH
County Franklin
Community The Reserve At Eagle Trace
Area 0.06
Direction From St Rte 161, head North on Ulry Rd
Rooms
Dining Room Yes
Interior
Interior Features Dishwasher, Gas Range, Microwave, Refrigerator
Heating Forced Air
Cooling Central
Equipment No
Exterior
Exterior Feature Patio
Garage Attached Garage, Opener
Garage Spaces 2.0
Garage Description 2.0
Total Parking Spaces 2
Garage Yes
Building
Architectural Style 1 Story
Others
Tax ID 410-299805
Acceptable Financing VA, FHA, Conventional
Listing Terms VA, FHA, Conventional
Read Less
Want to know what your home might be worth? Contact us for a FREE valuation!

Our team is ready to help you sell your home for the highest possible price ASAP

GET MORE INFORMATION





